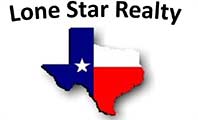|
Stunning home features four bedrooms, four bathrooms, and a dedicated office on a large corner lot in the super desirable community of Wolf Ranch! Enjoy the open floor plan with vaulted ceilings in the Living Room and Kitchen, and Tray ceilings in the Dining Room and Primary Suite"”both recently painted for a fresh, modern feel. The Living Room also features a stylish new accent wall that adds warmth and character. Gorgeous Kitchen has an abundance of cabinet storage space and a walk-in pantry. Relax in your oversized Soaking Tub in your large Primary Suite with dual vanities and a separate walk-in shower. Three bedrooms on the main floor; Game Room and fourth Bedroom with full bathroom on the second level. The remodeled Laundry Room includes updated flooring, a new sink, and butcher block counters for added function and charm. Secondary bathrooms have been refreshed with new flooring and freshly painted ceilings. The back patio features new flooring"”ideal for entertaining or enjoying the outdoors. The 3-Car Garage includes Four 4'X8' overhead storage racks, Water Softener, and a 220V Electric Car Plug-in (EV Charger). New Wood Floors in Primary Bedroom, New Light Fixtures throughout, Recessed Lighting in all rooms, and sleek new black matte hardware throughout add a cohesive and modern touch to the home. Make memories at the Amenity Center! "The Den" is only a couple of blocks away and features a vanishing edge pool with canyon views over San Gabriel River, playground, large indoor lounge and kitchen area for gatherings, and expansive covered outdoor patio with outdoor grill. Visit Barefoot Park or venture down to the brand-new trails along the river. Wolf Ranch Town Center and Georgetown Town Square are minutes away with an abundance of shops, restaurants, and entertainment to enjoy! Don't let this one get by!!
Property Type(s):
Single Family
| Last Updated | 4/18/2025 | Tract | Wolf Ranch West Sec 2 Ph 2 |
|---|---|---|---|
| Year Built | 2021 | Community | Wolf Ranch West Sec 2 Ph 2 |
| Garage Spaces | 3.0 | County | Williamson |
SCHOOLS
| Elementary School | Wolf Ranch Elementary |
|---|---|
| Jr. High School | James Tippit |
| High School | East View |
Additional Details
| AIR | Ceiling Fan(s), Central Air, Zoned |
|---|---|
| AIR CONDITIONING | Yes |
| APPLIANCES | Built-In Electric Oven, Dishwasher, Disposal, Gas Cooktop, Microwave, Refrigerator, Self Cleaning Oven, Stainless Steel Appliance(s), Vented Exhaust Fan, Water Heater, Water Softener Owned |
| AREA | GTW |
| CONSTRUCTION | Stone, Stucco |
| EXTERIOR | Rain Gutters |
| GARAGE | Attached Garage, Yes |
| HEAT | Central, Exhaust Fan, Natural Gas |
| HOA DUES | 533.5|Semi-Annually |
| INTERIOR | Ceiling Fan(s), Chandelier, Double Vanity, Eat-in Kitchen, Entrance Foyer, High Ceilings, In-Law Floorplan, Kitchen Island, Master Downstairs, Open Floorplan, Pantry, Recessed Lighting, Smart Home, Smart Thermostat, Soaking Tub, Stone Counters, Storage, Tray Ceiling(s), Vaulted Ceiling(s), Walk-In Closet(s) |
| LOT | 10620 sq ft |
| LOT DESCRIPTION | Back Yard, Corner Lot, Front Yard, Landscaped, Sprinklers In Front, Sprinklers In Rear |
| PARKING | Attached, Driveway, Electric Vehicle Charging Station(s), Garage Door Opener, Garage Faces Front, Kitchen Level, Storage, See Remarks |
| POOL DESCRIPTION | None |
| STORIES | 2 |
| STYLE | 1st Floor Entry |
| SUBDIVISION | Wolf Ranch West Sec 2 Ph 2 |
| TAXES | 18123.08 |
| UTILITIES | Underground Utilities, Cable Available, Electricity Connected, Natural Gas Connected, Phone Available, Sewer Connected, Water Connected |
| VIEW | Yes |
| VIEW DESCRIPTION | Neighborhood |
Location
Contact us about this Property
| / | |
| We respect your online privacy and will never spam you. By submitting this form with your telephone number you are consenting for Michelle Harmon to contact you even if your name is on a Federal or State "Do not call List". | |
Property listed by Rebecca Northcutt, Rebecca Northcutt, Broker
Based on information from the Austin Board of REALTORS ® (alternatively, from ACTRIS) for the period through 4/19/25 11:06 AM PDT. Neither the Board nor ACTRIS guarantees or is in any way responsible for its accuracy. All data is provided “AS IS” and with all faults. Data maintained by the Board or ACTRIS may not reflect all real estate activity in the market.
Information being provided is for consumers’ personal, non-commercial use and may not be used for any purpose other than to identify prospective properties consumers may be interested in purchasing.
Information being provided is for consumers’ personal, non-commercial use and may not be used for any purpose other than to identify prospective properties consumers may be interested in purchasing.
This IDX solution is (c) Diverse Solutions 2025.
