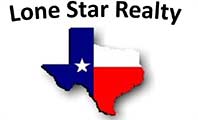|
This 4-bedroom, 2.5-bath home offers 2,868 square feet of potential and warmth. Set on 4.29 acres, it is surrounded by majestic mature trees, creating a peaceful retreat where deer roam freely. With no restrictions, you have the freedom to make this space truly your own. The large covered front porch invites you to relax and enjoy the serene surroundings. Inside, the open floor plan encourages connection and comfort, featuring a sunken living room and a cozy country kitchen with a beamed ceiling, cooktop, and built-in oven"”perfect for family gatherings or quiet evenings at home. The primary bedroom, kitchen, laundry room, and half bath are conveniently located on the main floor, making daily living more accessible, while the secondary bedrooms and full bath upstairs provide added privacy for family or guests. The low tax rate is an added bonus that allows you to invest in what matters most to you. This property holds the promise of being a nurturing home where memories can be made, and your vision can take shape.
Property Type(s):
Single Family
| Last Updated | 4/24/2025 | Tract | Killen William H |
|---|---|---|---|
| Year Built | 1984 | Community | Killen William H |
| Garage Spaces | 2.0 | County | Caldwell |
SCHOOLS
| Elementary School | Bluebonnet (Lockhart ISD) |
|---|---|
| Jr. High School | Lockhart |
| High School | Lockhart |
Additional Details
| AIR | Ceiling Fan(s), Central Air, Electric |
|---|---|
| AIR CONDITIONING | Yes |
| APPLIANCES | Built-In Electric Oven, Dishwasher, Electric Cooktop, Electric Water Heater, Microwave, Plumbed For Ice Maker, Trash Compactor, Warming Drawer |
| AREA | CC |
| CONSTRUCTION | Frame |
| FIREPLACE | Yes |
| GARAGE | Yes |
| HEAT | Central, Electric |
| INTERIOR | Bar, High Speed Internet, Master Downstairs, Soaking Tub |
| LOT | 4.307 acre(s) |
| LOT DESCRIPTION | Back Yard, Front Yard, Many Trees |
| PARKING | Circular Driveway, Garage, Garage Door Opener |
| POOL DESCRIPTION | None |
| SEWER | Septic Tank |
| STORIES | 2 |
| SUBDIVISION | Killen William H |
| TAXES | 8171.9 |
| UTILITIES | Cable Available, Electricity Connected, Phone Available |
| VIEW DESCRIPTION | None |
| WATER | Private, Well |
Location
Contact us about this Property
| / | |
| We respect your online privacy and will never spam you. By submitting this form with your telephone number you are consenting for Michelle Harmon to contact you even if your name is on a Federal or State "Do not call List". | |
Property listed by Chris Watters, Watters International Realty
Based on information from the Austin Board of REALTORS ® (alternatively, from ACTRIS) for the period through 4/26/25 12:48 AM PDT. Neither the Board nor ACTRIS guarantees or is in any way responsible for its accuracy. All data is provided “AS IS” and with all faults. Data maintained by the Board or ACTRIS may not reflect all real estate activity in the market.
Information being provided is for consumers’ personal, non-commercial use and may not be used for any purpose other than to identify prospective properties consumers may be interested in purchasing.
Information being provided is for consumers’ personal, non-commercial use and may not be used for any purpose other than to identify prospective properties consumers may be interested in purchasing.
This IDX solution is (c) Diverse Solutions 2025.
