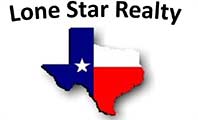well designed floor plan with Primary down with private bath and a half bath for guests. Large living and dining on the main with Dining connected to the Kitchen. Upstairs has 2 generously sized bedrooms with a full bath plus a bonus pocket office space. This home offers quiet living but still very close to SH 130, Costco, Target, Home Depot all with in short drive. Contact Listing Agent to schedule a showing.
Property Type(s):
Single Family
|
Last Updated
|
4/18/2025
|
Tract
|
Highland Park Ph D Sec 01
|
|
Year Built
|
2008
|
Community
|
Highland Park Ph D Sec 01
|
|
Garage Spaces
|
2.0
|
County
|
Travis
|
SCHOOLS
| Elementary School |
Highland Park (Pflugerville ISD) |
| Jr. High School |
Kelly Lane |
| High School |
Hendrickson |
Additional Details
| AIR |
Central Air |
| AIR CONDITIONING |
Yes |
| APPLIANCES |
Dishwasher, Disposal, Electric Cooktop, Microwave, Refrigerator |
| AREA |
PF |
| EXTERIOR |
None |
| GARAGE |
Yes |
| HEAT |
Central |
| HOA DUES |
33|Monthly |
| INTERIOR |
Master Downstairs, Walk-In Closet(s) |
| LOT |
3851 sq ft |
| LOT DESCRIPTION |
See Remarks |
| PARKING |
Alley Access, Detached |
| POOL DESCRIPTION |
None |
| SEWER |
Public Sewer |
| STORIES |
2 |
| SUBDIVISION |
Highland Park Ph D Sec 01 |
| TAXES |
6388.16 |
| UTILITIES |
Water Connected |
| VIEW DESCRIPTION |
None |
| WATER |
Public |
Location
Property listed by Mahesh Kumar Thugu, REKonnection, LLC
Based on information from the Austin Board of REALTORS ® (alternatively, from ACTRIS) for the period through 4/19/25 10:51 AM PDT. Neither the Board nor ACTRIS guarantees or is in any way responsible for its accuracy. All data is provided “AS IS” and with all faults. Data maintained by the Board or ACTRIS may not reflect all real estate activity in the market.
Information being provided is for consumers’ personal, non-commercial use and may not be used for any purpose other than to identify prospective properties consumers may be interested in purchasing.
This IDX solution is (c) Diverse Solutions 2025.
