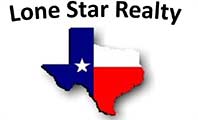|
Come home to the coveted Georgetown neighborhood of San Gabriel Heights - sought after for it's broad streets, big lots, & easy access to I-35, downtown Georgetown, & multiple options into Round Rock, Cedar Park and Austin. This renovated 1 story traditional home has had loving care & diligent maintenance for the last 15 years. The 3 bedroom, 2 bath has been updated to an open concept, but keeping the best parts of 80's houses, in particular the spacious rooms, abundant storage, roomy cabinets, & deep drawers. Custom built, the 2.5 car garage was made to accommodate a workshop, utility sink, and potty (which is capped , but can be refitted). Custom 16 x 12' building was erected 5 years ago & offers many options for buyers. Sellers had the primary shower built to allow for wheelchair access for aging in place. Please see list in documents for all that has been accomplished in recent years from windows to roofing & HVAC. Large deck is a great place to enjoy the poppies, or see the peaches & asparagus grow. Owner/broker as spouse of seller is listing agent. Finally, great neighbors! You will love it here.
Property Type(s):
Single Family
| Last Updated | 4/19/2025 | Tract | San Gabriel Heights |
|---|---|---|---|
| Year Built | 1983 | Community | San Gabriel Heights |
| Garage Spaces | 2.0 | County | Williamson |
SCHOOLS
| Elementary School | Wolf Ranch Elementary |
|---|---|
| Jr. High School | James Tippit |
| High School | East View |
Additional Details
| AIR | Ceiling Fan(s), Central Air, Electric |
|---|---|
| AIR CONDITIONING | Yes |
| APPLIANCES | Bar Fridge, Built-In Electric Oven, Built-In Electric Range, Dishwasher, Electric Oven, Electric Range, Exhaust Fan, Microwave, Plumbed For Ice Maker, Vented Exhaust Fan |
| AREA | GTW |
| CONSTRUCTION | Brick, HardiPlank Type |
| EXTERIOR | Lighting, Private Entrance, Private Yard, Rain Gutters |
| GARAGE | Attached Garage, Yes |
| HEAT | Central, Electric, Exhaust Fan, Hot Water |
| INTERIOR | Bar, Bookcases, Built-in Features, Ceiling Fan(s), Eat-in Kitchen, Entrance Foyer, High Speed Internet, Master Downstairs, Open Floorplan, Pantry, Recessed Lighting, Storage, Vaulted Ceiling(s), Walk-In Closet(s), Wet Bar |
| LOT | 0.2682 acre(s) |
| LOT DESCRIPTION | Back Yard, City Lot, Few Trees, Front Yard, Interior Lot, Landscaped, Level, Native Plants |
| LOT DIMENSIONS | 100 x 120 |
| PARKING | Attached, Concrete, Driveway, Garage, Garage Door Opener, Garage Faces Front, Lighted, Oversized, Workshop in Garage |
| POOL DESCRIPTION | None |
| SEWER | Public Sewer |
| STORIES | 1 |
| SUBDIVISION | San Gabriel Heights |
| TAXES | 6327 |
| UTILITIES | Cable Available, Electricity Connected, Sewer Connected, Water Connected |
| VIEW | Yes |
| VIEW DESCRIPTION | Neighborhood |
| WATER | Public |
Location
Contact us about this Property
| / | |
| We respect your online privacy and will never spam you. By submitting this form with your telephone number you are consenting for Michelle Harmon to contact you even if your name is on a Federal or State "Do not call List". | |
Property listed by Jane McKinney, Premier Realty Group
Based on information from the Austin Board of REALTORS ® (alternatively, from ACTRIS) for the period through 4/19/25 2:42 PM PDT. Neither the Board nor ACTRIS guarantees or is in any way responsible for its accuracy. All data is provided “AS IS” and with all faults. Data maintained by the Board or ACTRIS may not reflect all real estate activity in the market.
Information being provided is for consumers’ personal, non-commercial use and may not be used for any purpose other than to identify prospective properties consumers may be interested in purchasing.
Information being provided is for consumers’ personal, non-commercial use and may not be used for any purpose other than to identify prospective properties consumers may be interested in purchasing.
This IDX solution is (c) Diverse Solutions 2025.
