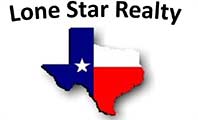|
Welcome to 3313 Parkmill Dr in the Yowell Ranch community of Killeen, TX! This stunning 4-bedroom, 3-bathroom home offers 2,398 square feet of well-designed living space with modern updates and community charm. Step inside to an inviting open floor plan filled with natural light. A versatile flex room right as you walk in provides the ideal space for a home office or additional living area. The spacious living area seamlessly connects to a stylish kitchen featuring granite countertops, stainless steel appliances, and a large island which is perfect for entertaining. Enjoy the recent flooring update in the living room and the primary bedroom being on the main floor. The primary suite offers a peaceful retreat with a double vanity, walk- in closet, and walk-in shower. The fourth bedroom is also located on the second story, right next to a full bath. It's an ideal private retreat for any guests.*Recent updates include a brand-new roof installed in 2023,* adding peace of mind. Living in Yowell Ranch means access to fantastic amenities, including walking trails, a splash pad, swimming pools, playgrounds, basketball courts, and dog parks. Plus, the neighborhood is conveniently located near Fort Cavazos, shopping, dining, and everyday essentials. Don't miss the opportunity to own this beautiful home, schedule your showing today!
Property Type(s):
Single Family
| Last Updated | 4/14/2025 | Tract | Yowell Ranch Ph Three |
|---|---|---|---|
| Year Built | 2016 | Community | Yowell Ranch Ph Three |
| Garage Spaces | 2.0 | County | Bell |
SCHOOLS
| Elementary School | Alice W Douse |
|---|---|
| Jr. High School | Dr. Jimmie Don Aycok |
| High School | Chapparral |
Additional Details
| AIR | Ceiling Fan(s), Central Air |
|---|---|
| AIR CONDITIONING | Yes |
| APPLIANCES | Dishwasher, Disposal, Electric Range, Microwave, Refrigerator |
| AREA | KL |
| CONSTRUCTION | Brick |
| EXTERIOR | None |
| GARAGE | Yes |
| HEAT | Electric |
| HOA DUES | 399|Annually |
| INTERIOR | Breakfast Bar, Ceiling Fan(s), Double Vanity, Granite Counters, High Speed Internet, In-Law Floorplan, Kitchen Island, Master Downstairs, Open Floorplan, Pantry, Walk-In Closet(s) |
| LOT | 5401 sq ft |
| LOT DESCRIPTION | Back Yard, Few Trees, Front Yard, Interior Lot, Landscaped |
| PARKING | None |
| POOL DESCRIPTION | None |
| SEWER | Public Sewer |
| STORIES | 2 |
| SUBDIVISION | Yowell Ranch Ph Three |
| TAXES | 5849.09 |
| UTILITIES | Cable Available, Phone Available, Sewer Connected, Underground Utilities, Water Connected |
| VIEW | Yes |
| VIEW DESCRIPTION | Neighborhood |
Location
Contact us about this Property
| / | |
| We respect your online privacy and will never spam you. By submitting this form with your telephone number you are consenting for Michelle Harmon to contact you even if your name is on a Federal or State "Do not call List". | |
Property listed by Julie James, Epique Realty LLC
Based on information from the Austin Board of REALTORS ® (alternatively, from ACTRIS) for the period through 4/24/25 8:30 PM PDT. Neither the Board nor ACTRIS guarantees or is in any way responsible for its accuracy. All data is provided “AS IS” and with all faults. Data maintained by the Board or ACTRIS may not reflect all real estate activity in the market.
Information being provided is for consumers’ personal, non-commercial use and may not be used for any purpose other than to identify prospective properties consumers may be interested in purchasing.
Information being provided is for consumers’ personal, non-commercial use and may not be used for any purpose other than to identify prospective properties consumers may be interested in purchasing.
This IDX solution is (c) Diverse Solutions 2025.
