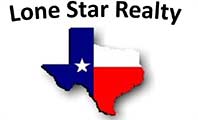|
Welcome to 932 Mallow Rd, a beautifully designed floor plan located in the heart of Leander, TX. Built in 2022, this spacious two-story residence offers 2,970 square feet of modern living space with the popular Hudson II plan by Lennar. A standout feature is the attached Accessory Dwelling Unit (ADU) with its own private entrance"”ideal for multi-generational living, guests, or rental income. The home includes a two-car garage, contemporary finishes, and an open layout that balances style and comfort. Located in a vibrant and growing community, this north-facing home is close to top-rated schools, parks, shopping, and dining. A rare opportunity to own a versatile and thoughtfully designed home in one of Leander's most desirable areas.
Property Type(s):
Single Family
| Last Updated | 4/19/2025 | Tract | Bryson Ph 10 Sec 2 |
|---|---|---|---|
| Year Built | 2022 | Community | Bryson Ph 10 Sec 2 |
| Garage Spaces | 2.0 | County | Williamson |
SCHOOLS
| Elementary School | North |
|---|---|
| Jr. High School | Danielson |
| High School | Glenn |
Additional Details
| AIR | Ceiling Fan(s), Central Air, Electric |
|---|---|
| AIR CONDITIONING | Yes |
| APPLIANCES | Cooktop, Dishwasher, Disposal, ENERGY STAR Qualified Appliances, ENERGY STAR Qualified Dishwasher, ENERGY STAR Qualified Dryer, ENERGY STAR Qualified Refrigerator, ENERGY STAR Qualified Washer, ENERGY STAR Qualified Water Heater, Exhaust Fan, Free-Standing Gas Oven, Free-Standing Gas Range, Free-Standing Range, Gas Cooktop, Gas Oven, Gas Range, Microwave, Refrigerator, Stainless Steel Appliance(s) |
| AREA | CLN |
| CONSTRUCTION | Brick, Stucco |
| EXTERIOR | Private Yard |
| GARAGE | Attached Garage, Yes |
| HEAT | Central, Exhaust Fan, Natural Gas |
| HOA DUES | 75|Monthly |
| INTERIOR | Ceiling Fan(s), Entrance Foyer, High Speed Internet, In-Law Floorplan, Master Downstairs, Open Floorplan, Recessed Lighting, Smart Home, Smart Thermostat, Stone Counters, Walk-In Closet(s), WaterSense Fixture(s) |
| LOT | 7270 sq ft |
| LOT DESCRIPTION | Back Yard, Front Yard, Landscaped, Sprinklers In Front, Sprinklers In Rear |
| PARKING | Attached, Garage, Garage Door Opener, Garage Faces Front, Side By Side |
| POOL DESCRIPTION | None |
| SEWER | Public Sewer |
| STORIES | 2 |
| STYLE | 1st Floor Entry |
| SUBDIVISION | Bryson Ph 10 Sec 2 |
| TAXES | 6498.26 |
| UTILITIES | Cable Available, Natural Gas Available, Water Available |
| VIEW DESCRIPTION | None |
| WATER | Public |
Location
Contact us about this Property
| / | |
| We respect your online privacy and will never spam you. By submitting this form with your telephone number you are consenting for Michelle Harmon to contact you even if your name is on a Federal or State "Do not call List". | |
Property listed by Sam Sheikh, SpecTower Realty Group
Based on information from the Austin Board of REALTORS ® (alternatively, from ACTRIS) for the period through 4/19/25 5:48 PM PDT. Neither the Board nor ACTRIS guarantees or is in any way responsible for its accuracy. All data is provided “AS IS” and with all faults. Data maintained by the Board or ACTRIS may not reflect all real estate activity in the market.
Information being provided is for consumers’ personal, non-commercial use and may not be used for any purpose other than to identify prospective properties consumers may be interested in purchasing.
Information being provided is for consumers’ personal, non-commercial use and may not be used for any purpose other than to identify prospective properties consumers may be interested in purchasing.
This IDX solution is (c) Diverse Solutions 2025.
